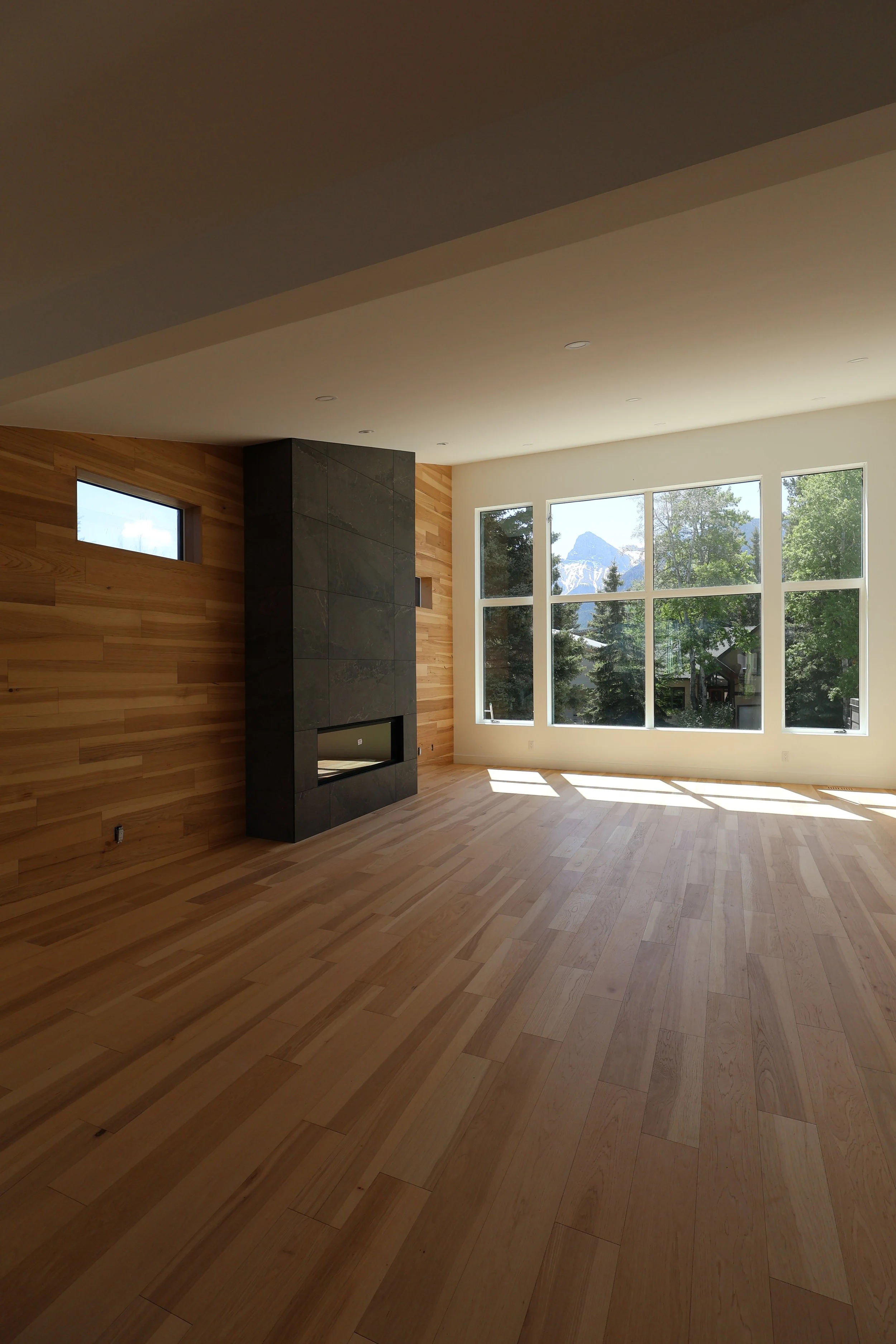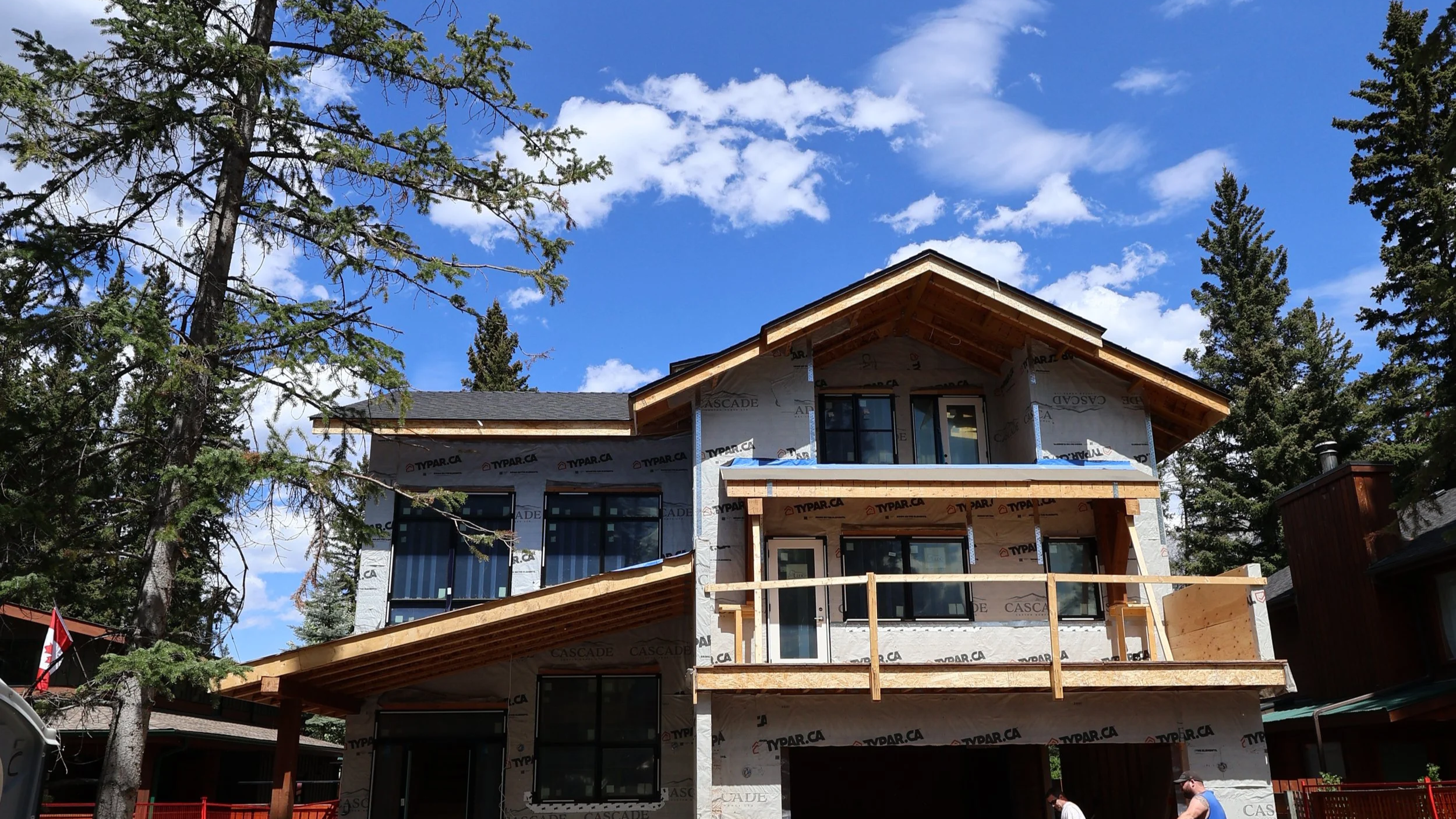
Modern Mountain Chalet
This custom mountain home was envisioned as a contemporary interpretation of the classic alpine chalet. The striking gable roofline, paired with natural timber detailing, grounds the residence in its Canmore setting while expansive windows maximize views of the surrounding peaks and forest.
The layout was crafted for both family connection and retreat. Open-concept living spaces invite gathering and flow seamlessly to the outdoors, while private balconies and upper-level retreats create moments of quiet reflection framed by the mountains.
Blending rustic inspiration with modern design, this home embodies Cascade’s vision of mountain living: timeless, welcoming, and elevated in every detail.
A chalet-inspired home designed with soaring rooflines, timber details, and expansive windows to capture Canmore’s alpine beauty.
KEY FEATURES
Chalet-Inspired Design with gable roofline and timber accents.
Expansive Windows to capture alpine views and natural light.
Indoor–Outdoor Flow with decks and balconies designed for year-round enjoyment.
Warm, Natural Materials enhancing a sense of comfort and alpine authenticity.
Thoughtful Layout balancing open gathering spaces with private retreats.
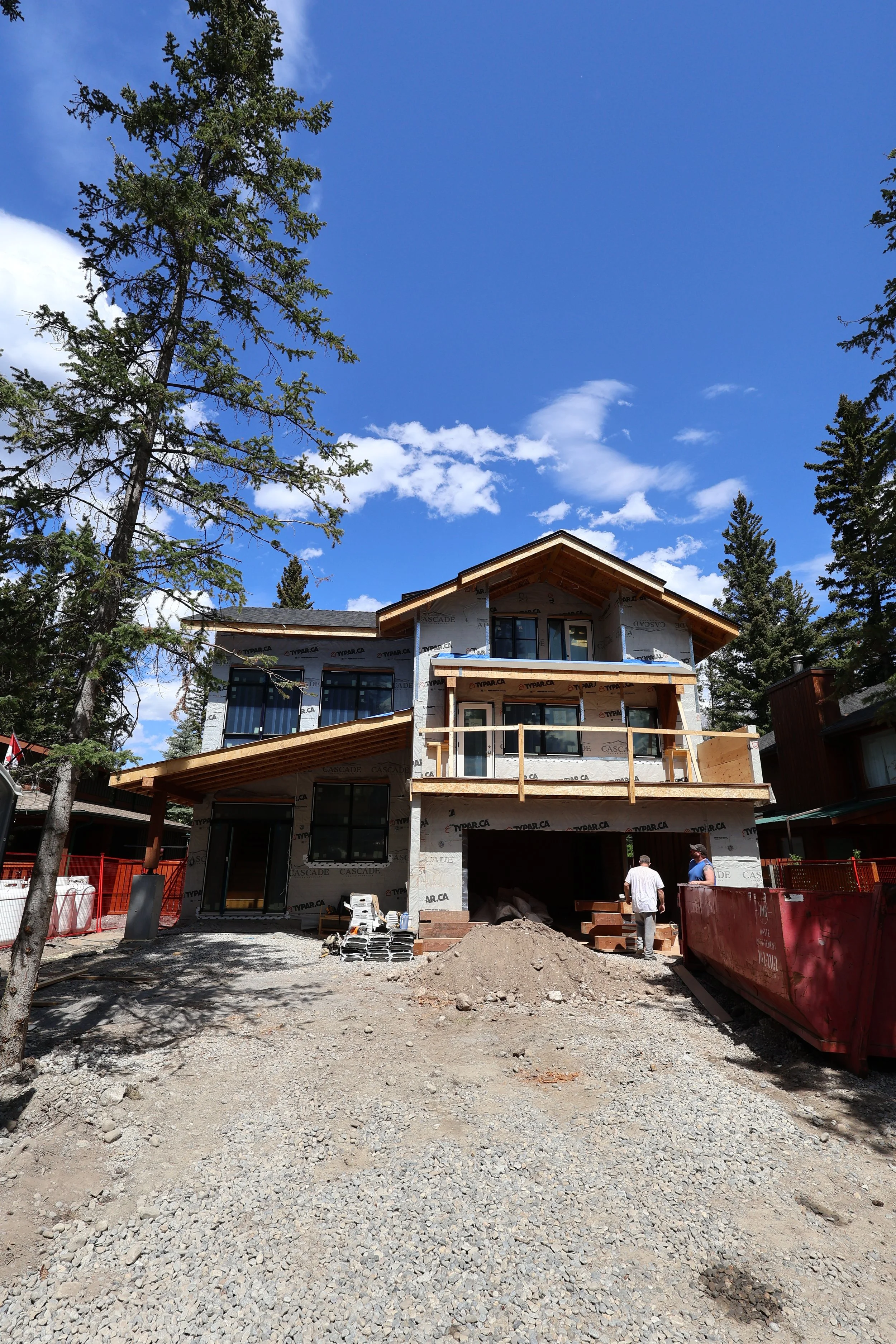
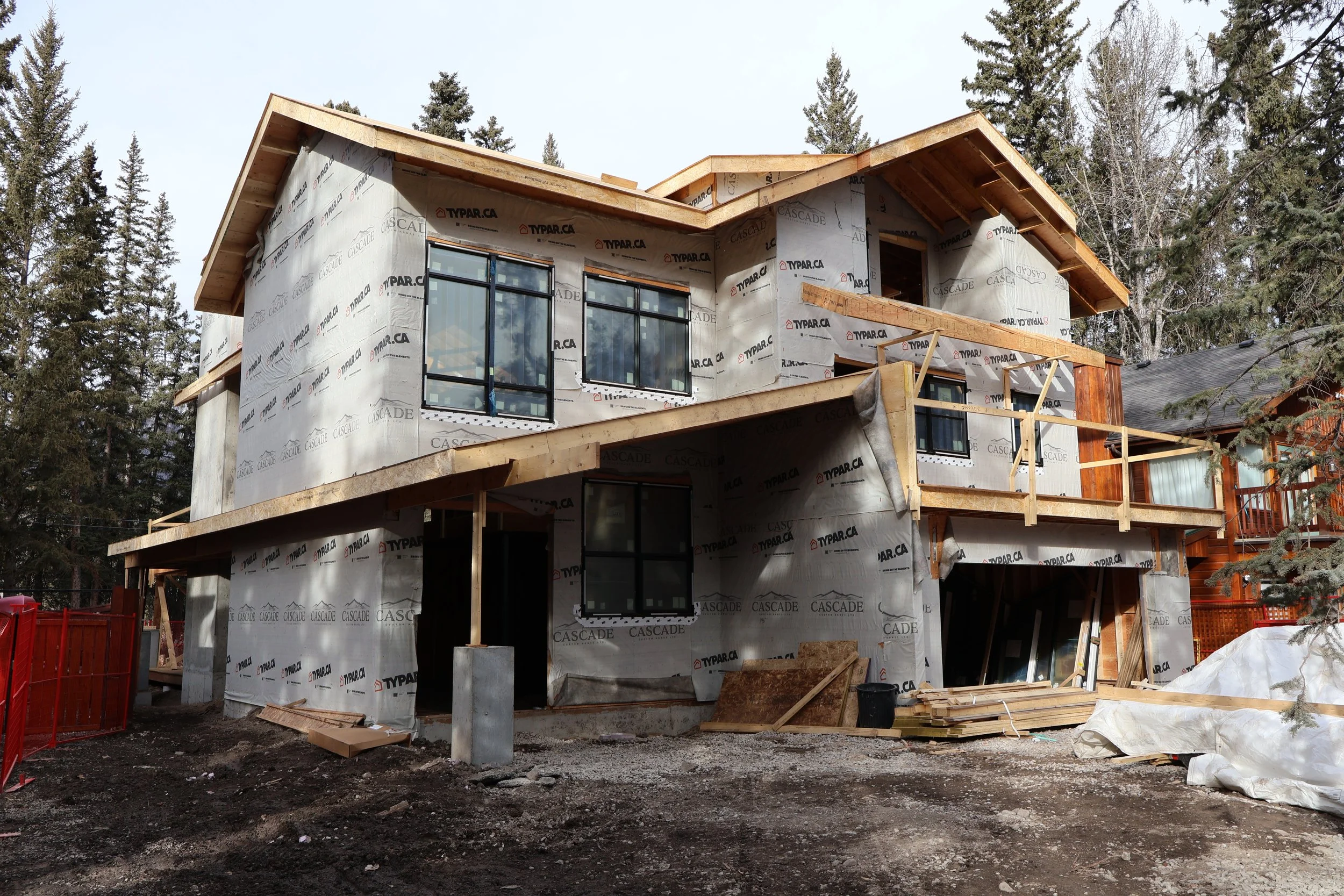
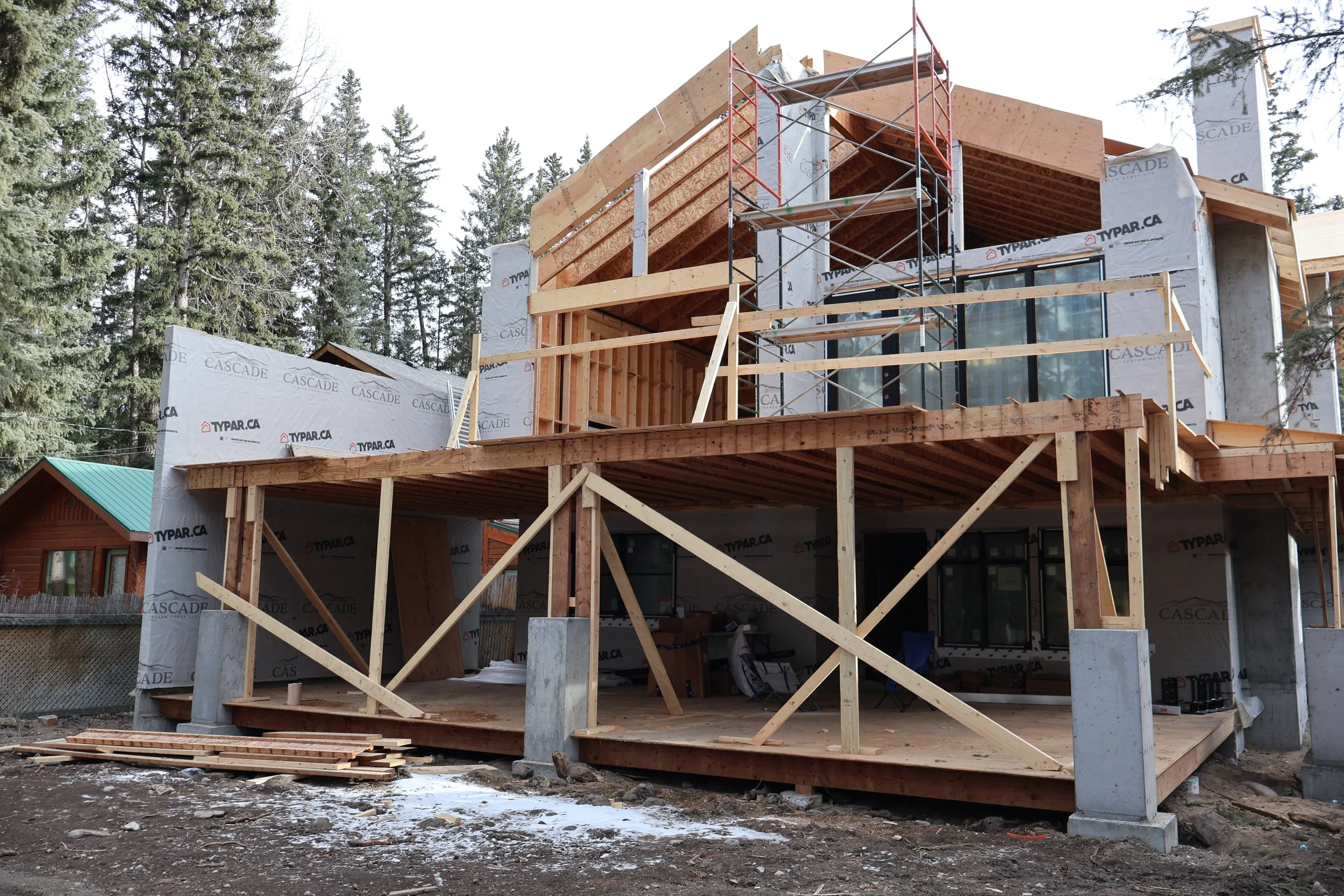
Built the Cascade Way
Your dream home should feel effortless to create — and that’s where our process shines. From architectural design and interiors to custom finishes and landscaping, we work closely with you and our trusted partners at every stage. The result is a seamless experience that’s defined by clear communication, meticulous detail, and a home designed to exceed your expectations.
Learn More About Us
Ready to build your custom home journey?
Let’s bring your vision to life with quality, integrity and care.

