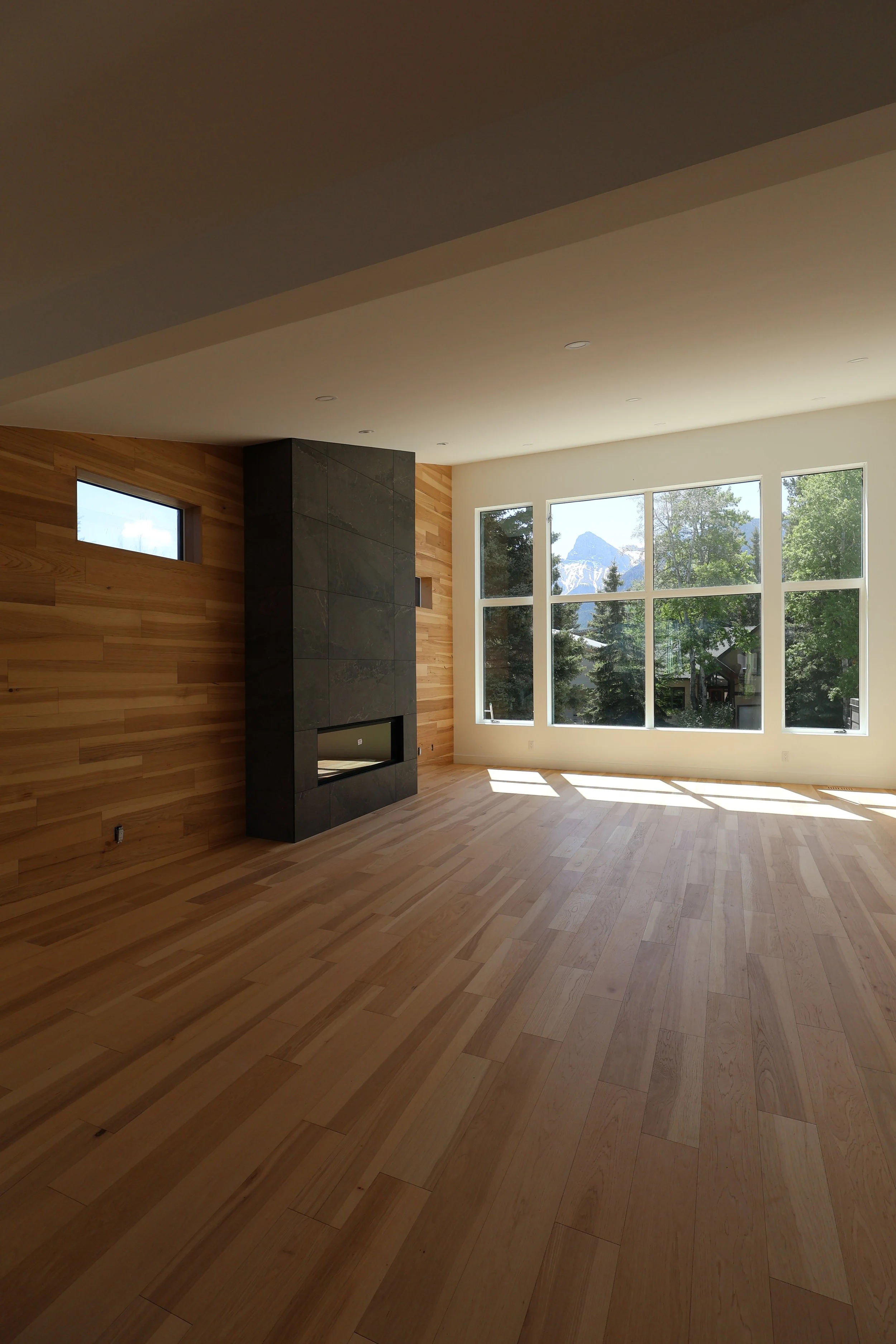
Prairie Estate Grandeur
Set on the wide-open Alberta prairies, this custom estate home was designed to reflect both elegance and endurance. Its symmetrical façade, dormer windows, and columned porch create a timeless silhouette, while the generous scale ensures comfort and functionality for family living.
Inside, the home balances formality with warmth. Expansive gathering spaces flow effortlessly for entertaining, while quiet corners and private retreats provide balance and tranquility. Every element — from the grand entry to the wrap-around porch — is a testament to craftsmanship, precision, and thoughtful design.
This project represents the essence of a prairie estate: rooted in tradition, built for family, and crafted to endure as a legacy for generations to come.
A stately prairie residence designed with timeless architecture, expansive living spaces, and refined details built to last for generations.
KEY FEATURES
Stately Estate Architecture with symmetry, columns, and dormer windows
Expansive Scale designed for family living and entertaining
Wrap-Around Porch enhancing prairie charm and livability
Balance of Formal & Private Spaces for everyday comfort
Built as a Legacy Home with timeless design and enduring quality
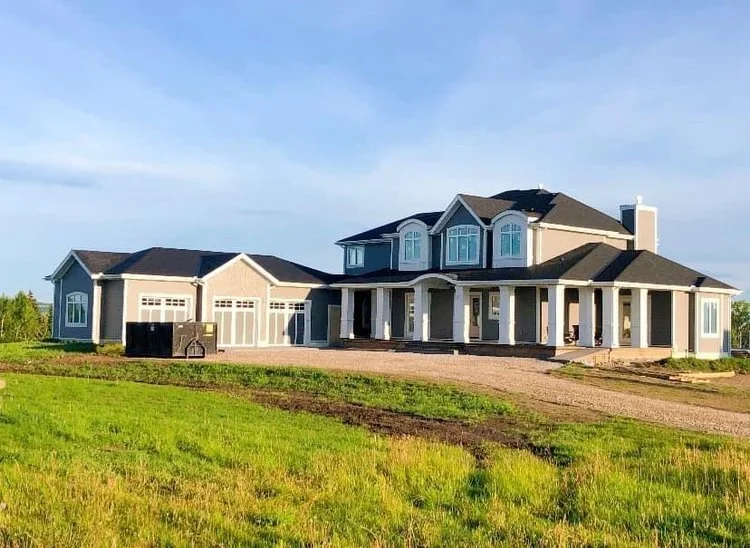
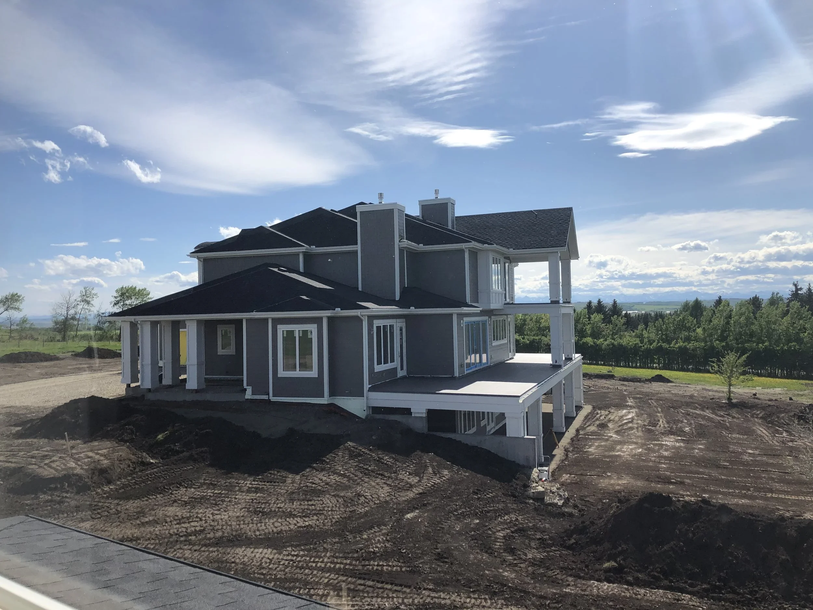
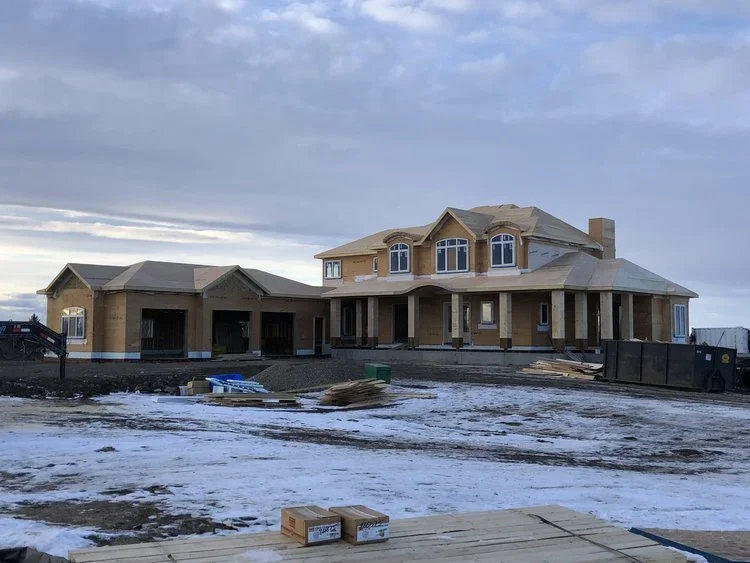
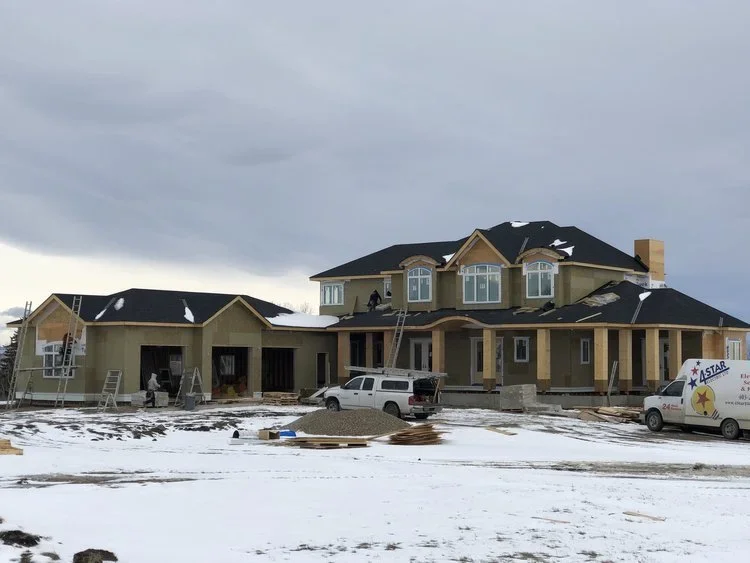
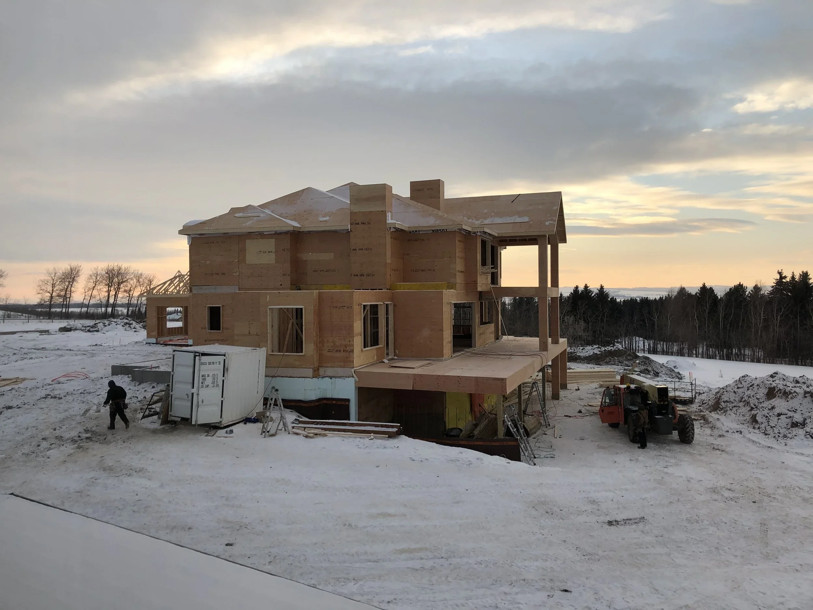
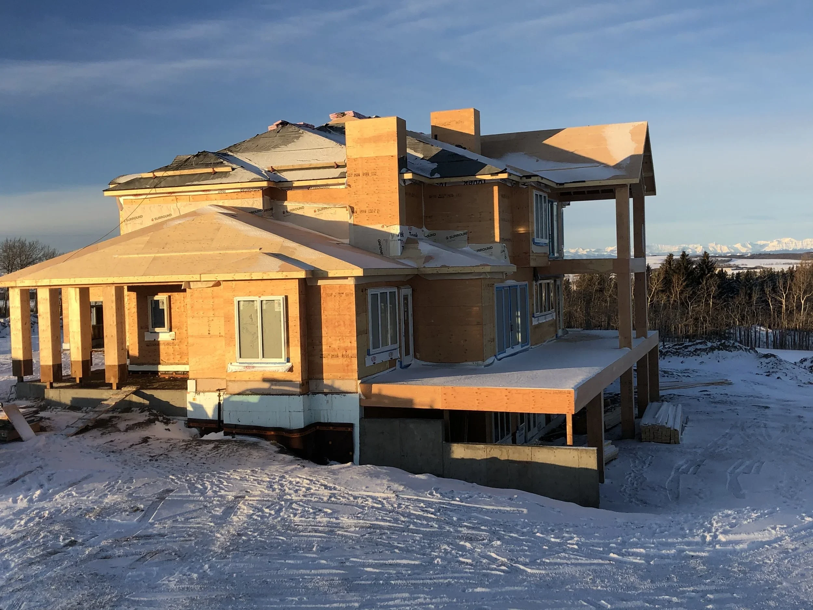
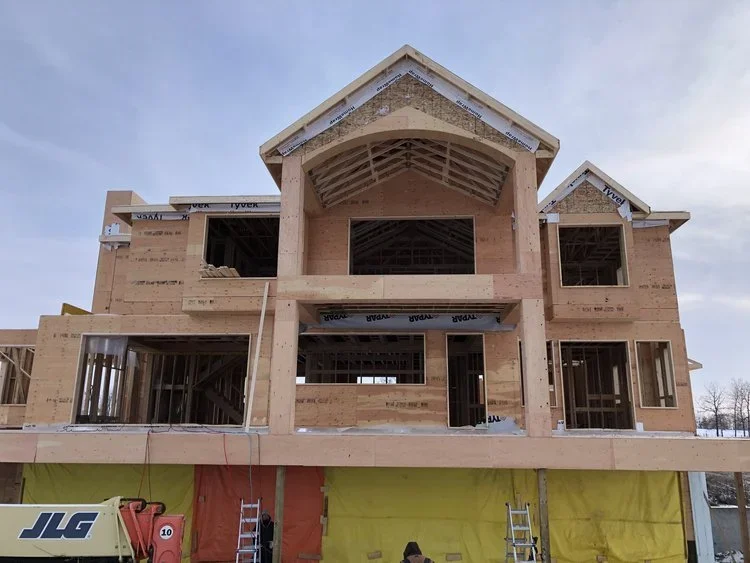
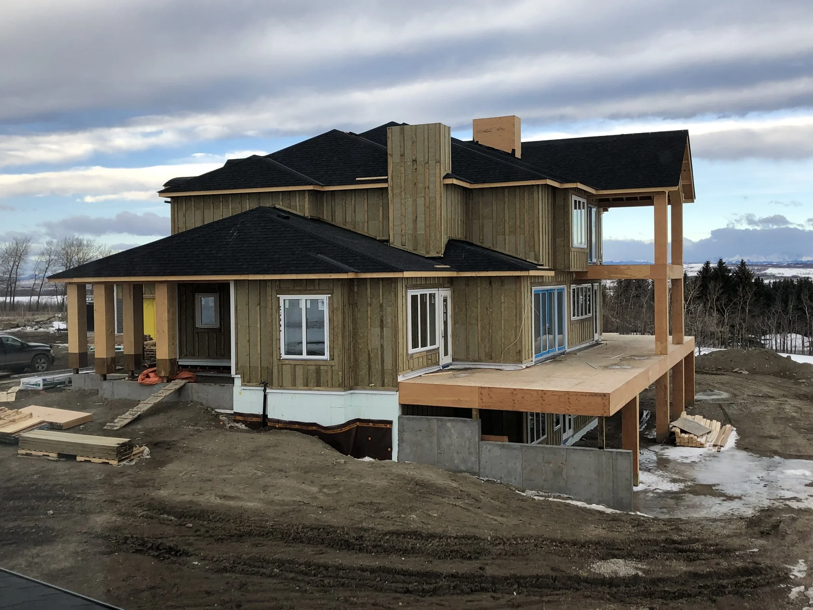
Built the Cascade Way
Your dream home should feel effortless to create — and that’s where our process shines. From architectural design and interiors to custom finishes and landscaping, we work closely with you and our trusted partners at every stage. The result is a seamless experience that’s defined by clear communication, meticulous detail, and a home designed to exceed your expectations.
Learn More About Us
Ready to build your custom home journey?
Let’s bring your vision to life with quality, integrity and care.

