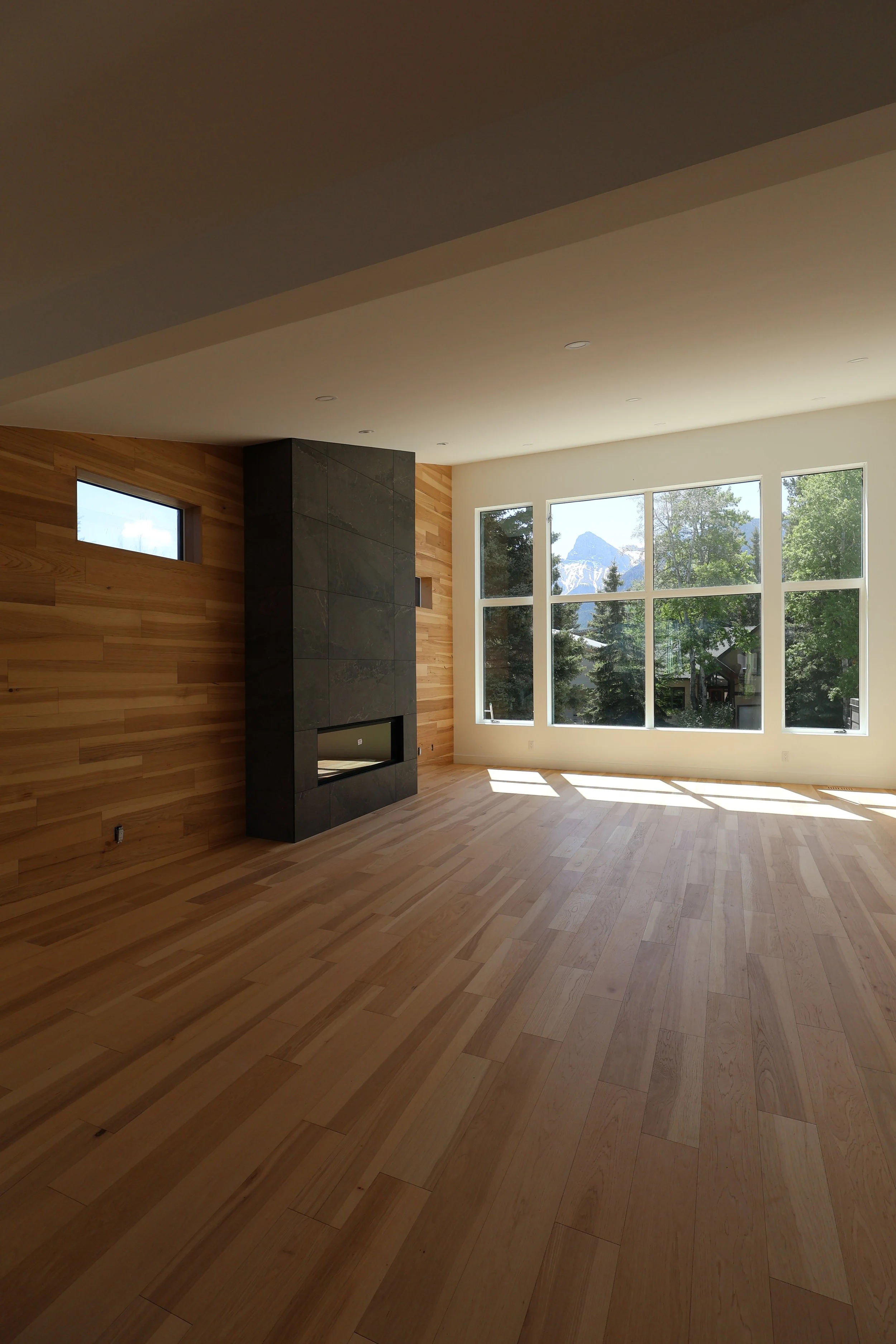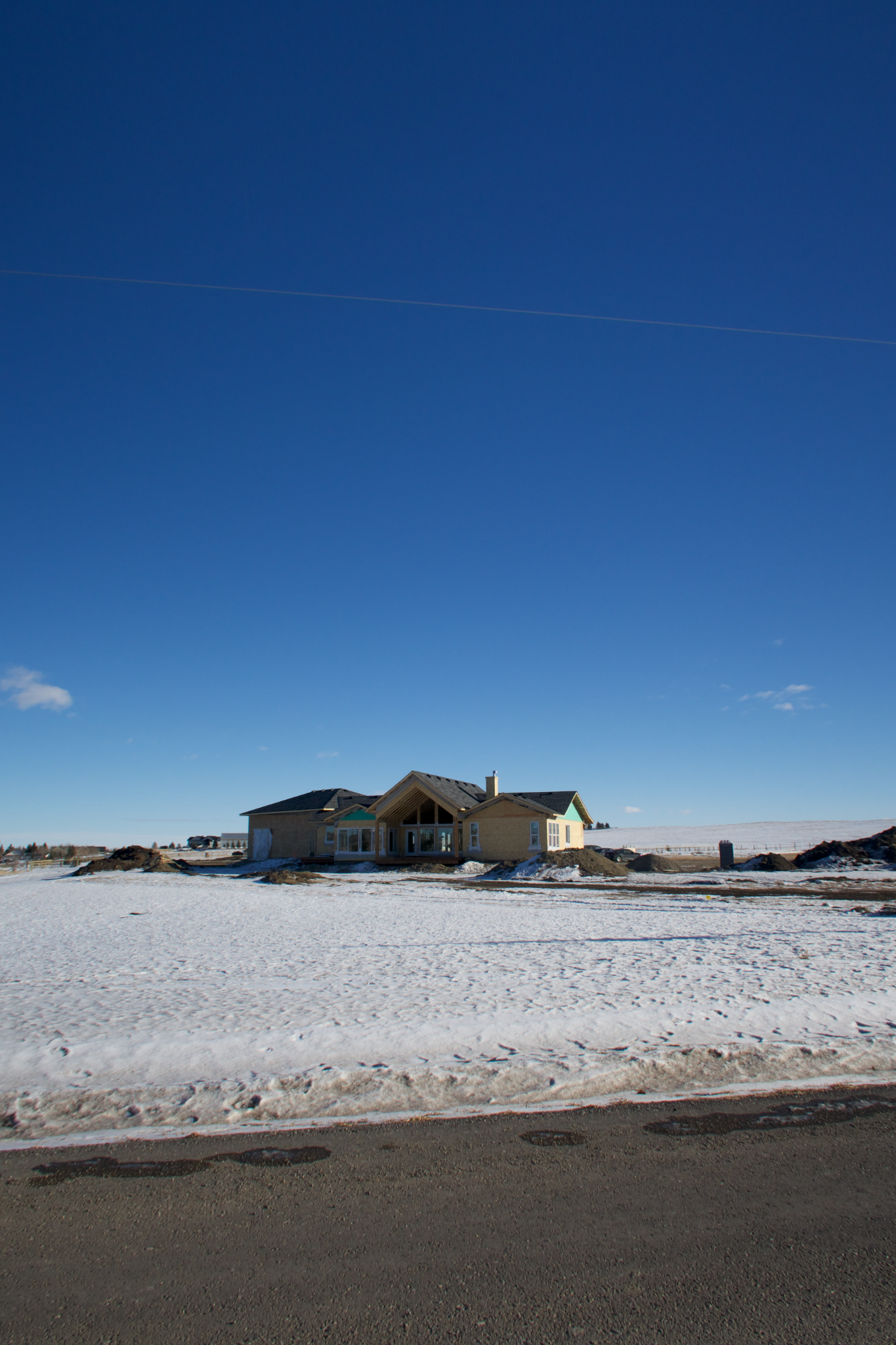
Prairie Living, Elevated
This custom ranch-style home was created to harmonize with Alberta’s prairie landscape, offering a single-level design that emphasizes openness, ease, and connection to the land. The wide façade and central gable welcome you in, while expansive windows frame the horizon and flood the interiors with natural light.
Inside, the floor plan is thoughtfully designed for both function and flow — with spaces crafted for everyday comfort as well as moments of gathering. Natural finishes and timeless details ground the home in its rural setting, while modern amenities ensure effortless living.
The result is a residence that feels both enduring and contemporary — a true reflection of life on the prairies, elevated by Cascade’s signature craftsmanship.
A ranch-style custom home designed for the wide-open prairies, blending comfort, craftsmanship, and expansive views.
KEY FEATURES
Ranch-Style Architecture designed to suit the prairie landscape.
Single-Level Living with spacious, functional flow.
Expansive Windows framing wide-open skies and fields.
Natural Materials & Timeless Detailing rooted in prairie tradition.
Modern Comforts blended seamlessly into a classic design.
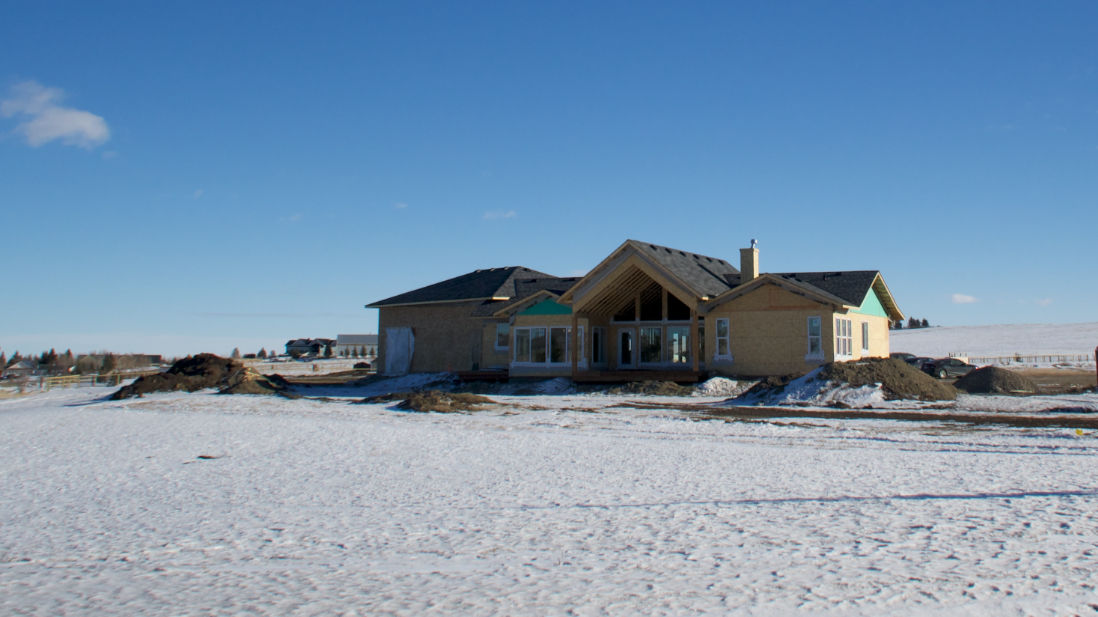

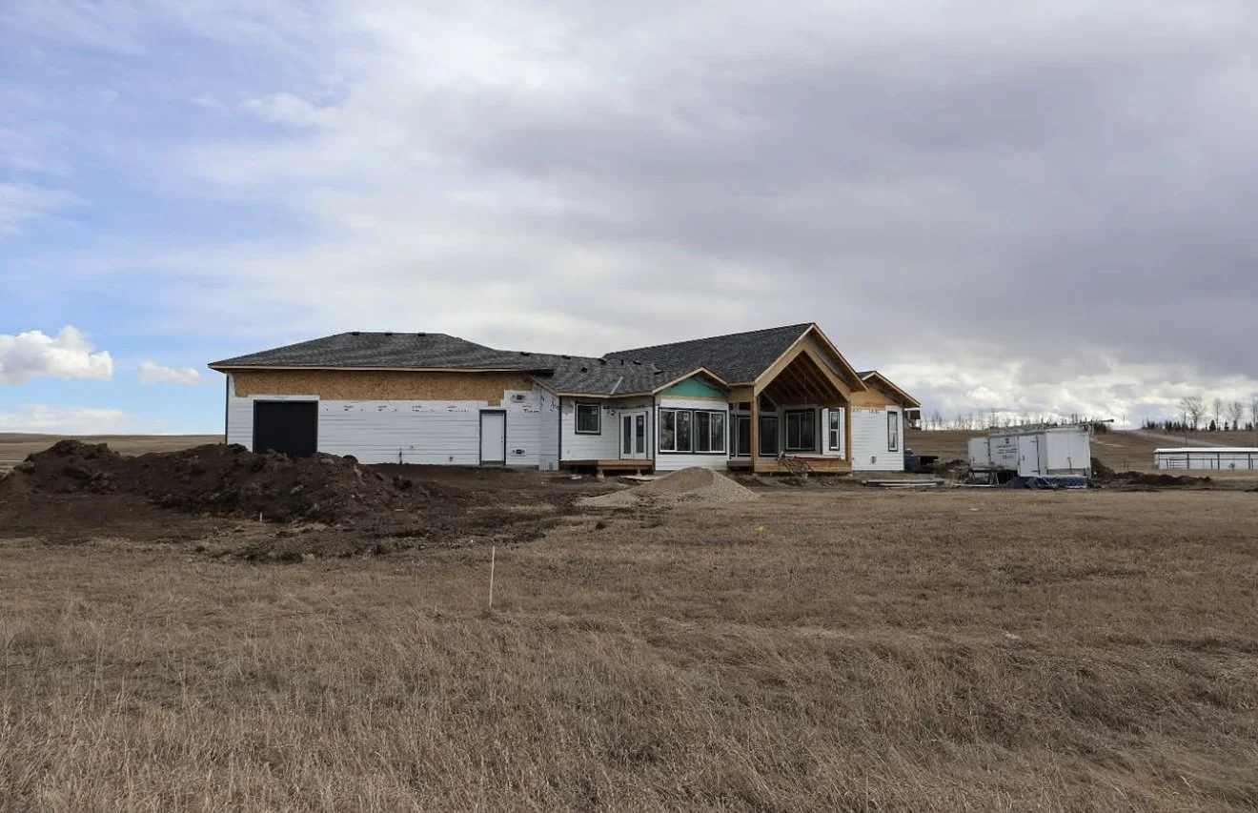

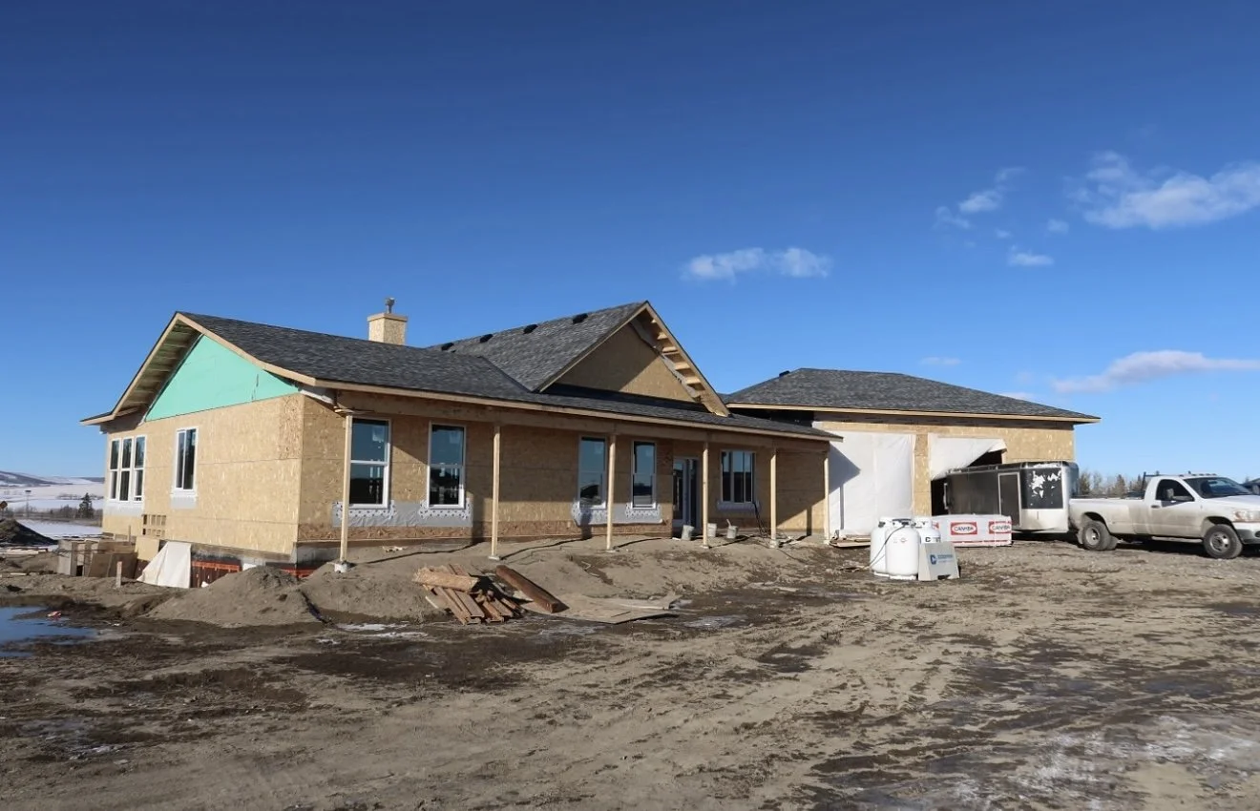
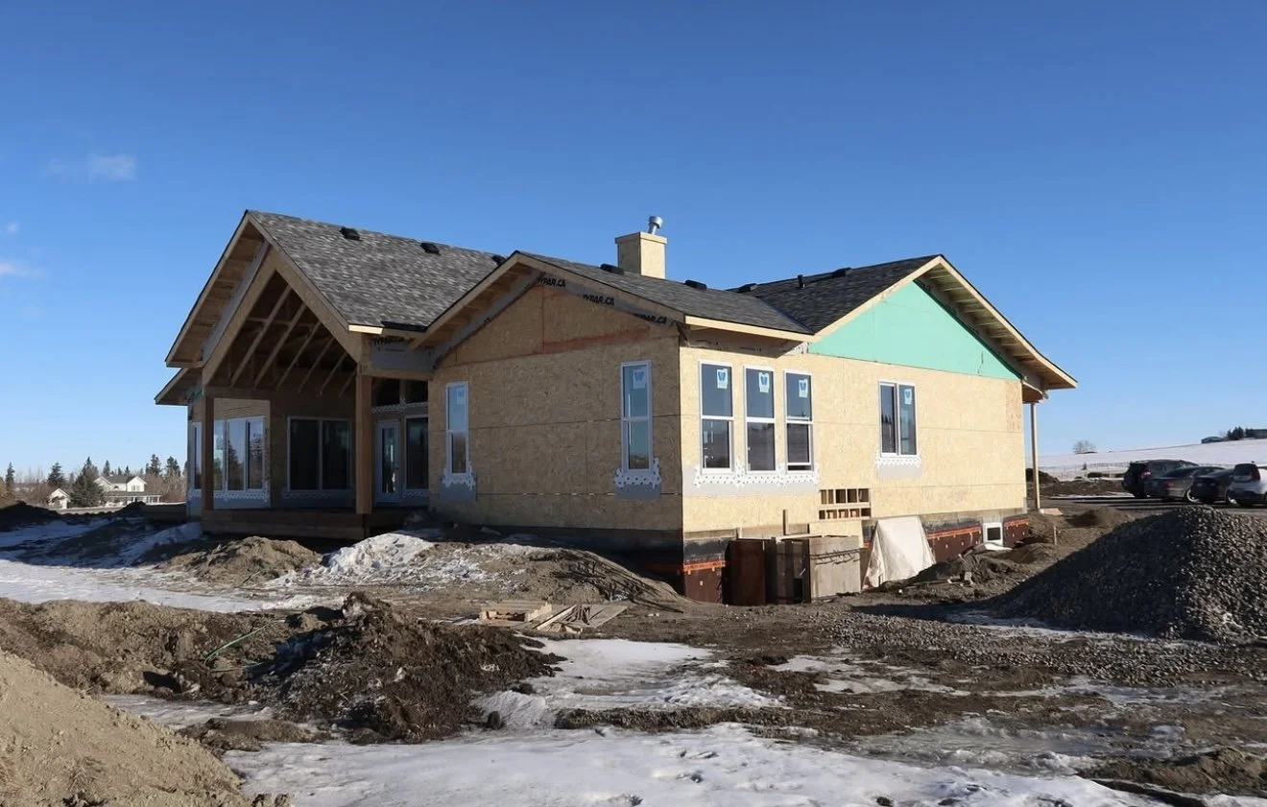
Built the Cascade Way
Your dream home should feel effortless to create — and that’s where our process shines. From architectural design and interiors to custom finishes and landscaping, we work closely with you and our trusted partners at every stage. The result is a seamless experience that’s defined by clear communication, meticulous detail, and a home designed to exceed your expectations.
Learn More About Us
Ready to build your custom home journey?
Let’s bring your vision to life with quality, integrity and care.

