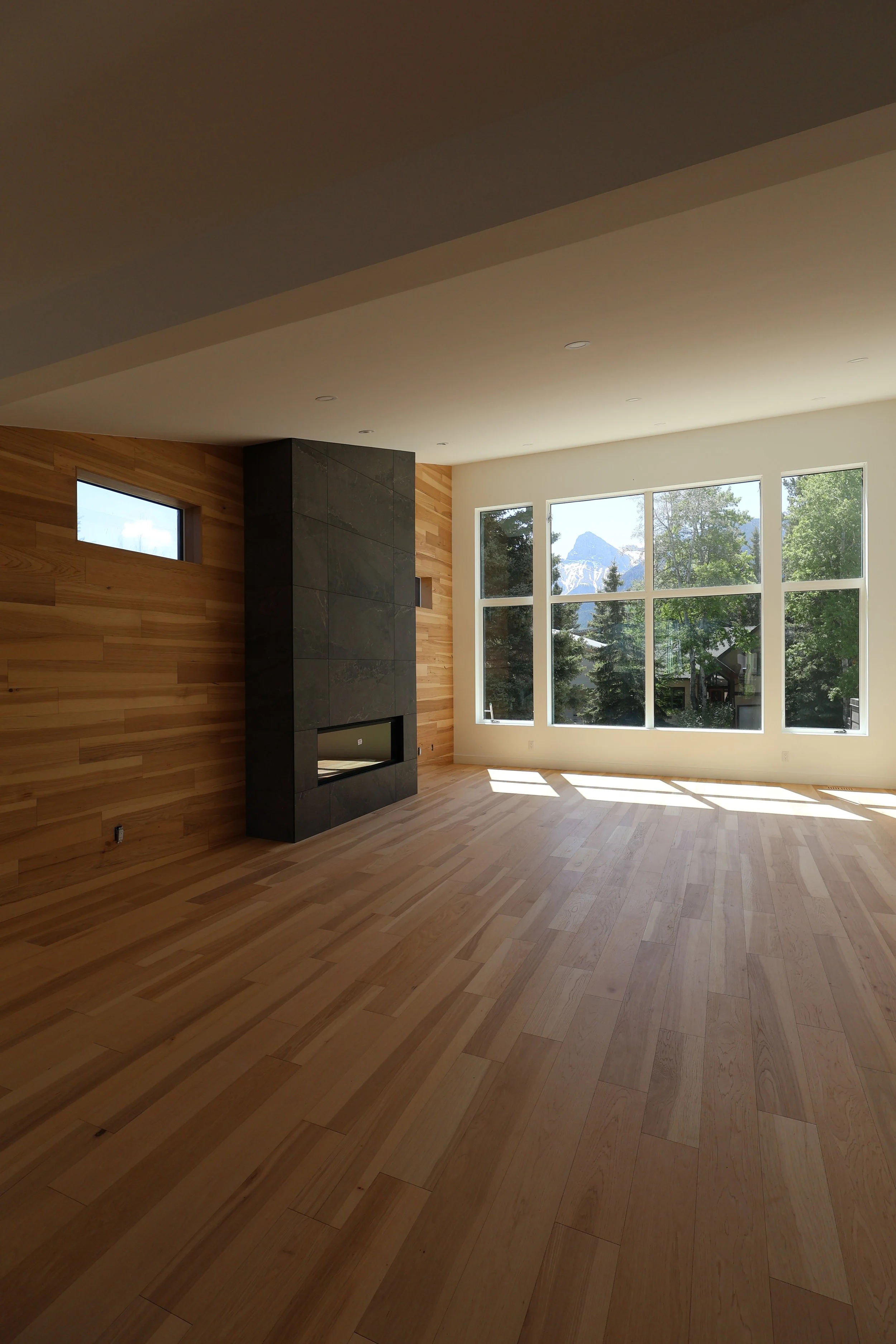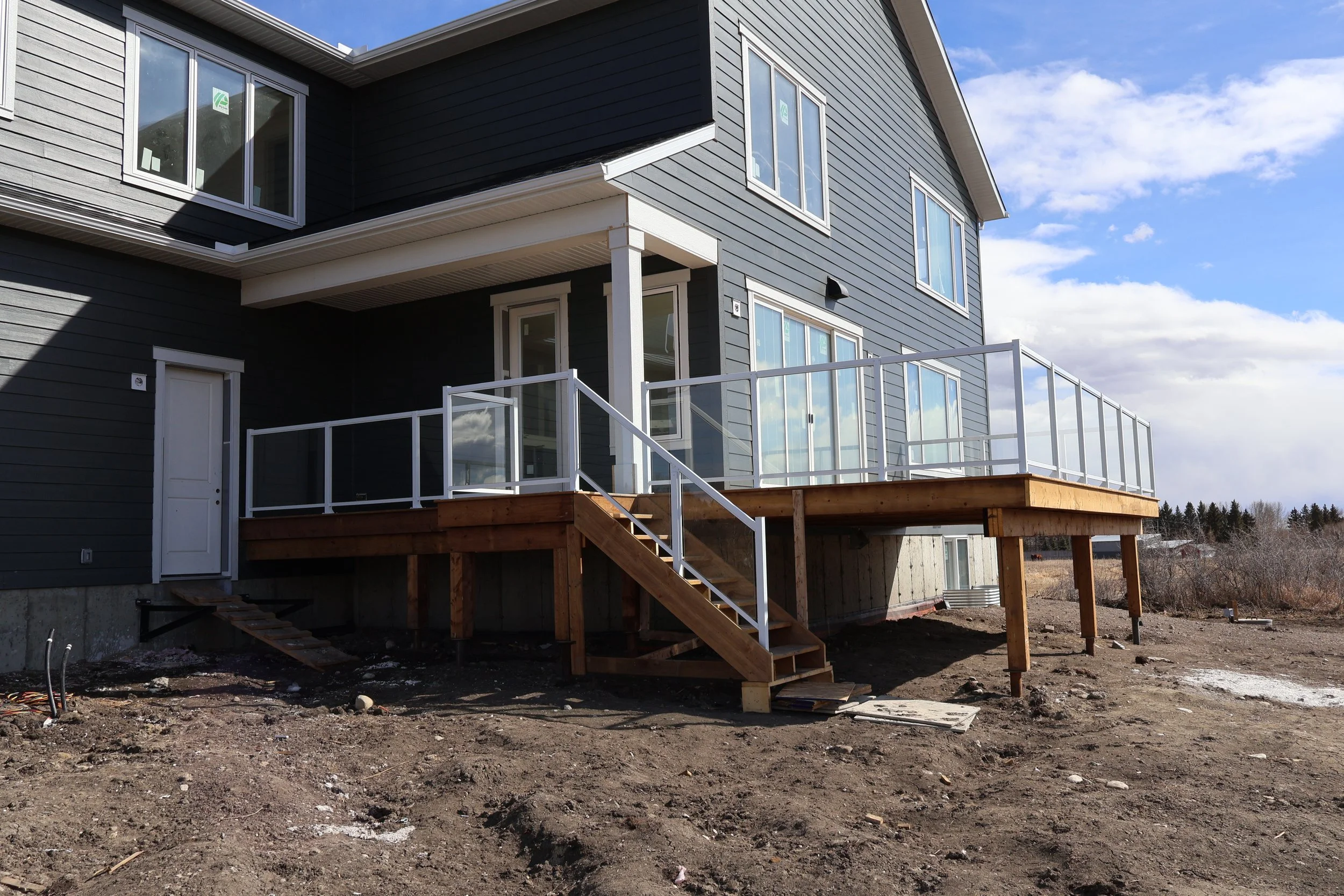
Timeless Country Estate
Rooted in classic architectural design, this custom estate home was crafted to balance tradition with modern comfort. The two-storey layout provides generous living space for family life, while the wide front porch and timeless gabled rooflines give the exterior a warm and welcoming presence.
Inside, thoughtful design ensures both functionality and elegance. Expansive rooms flow seamlessly for everyday living, while private spaces offer quiet retreat. Natural light floods through carefully placed windows, enhancing the sense of openness and connection to the surrounding prairie landscape.
Designed to last for generations, this residence reflects the enduring craftsmanship and careful detail that define Cascade Custom Homes.
Balanced gables, wide porches, and refined details define this family estate home in Alberta.
KEY FEATURES
Classic Estate Architecture with balanced gables and a welcoming porch.
Expansive Two-Storey Layout designed for family living.
Functional Elegance with seamless flow between shared and private spaces.
Prairie Setting enhanced by natural light and open sight lines.
Built for Generations with enduring materials and craftsmanship.
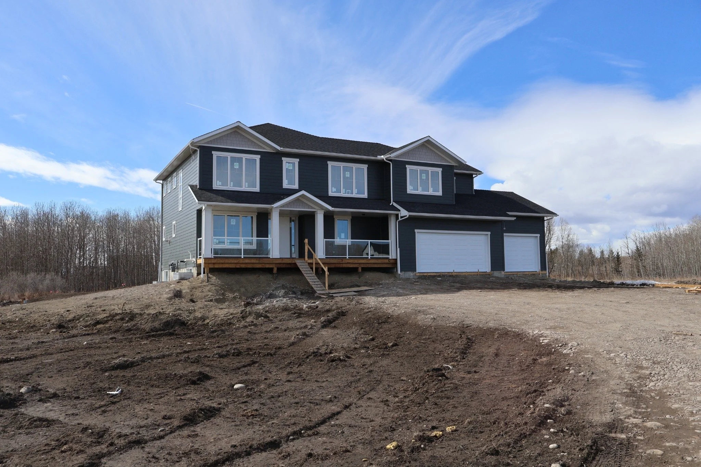
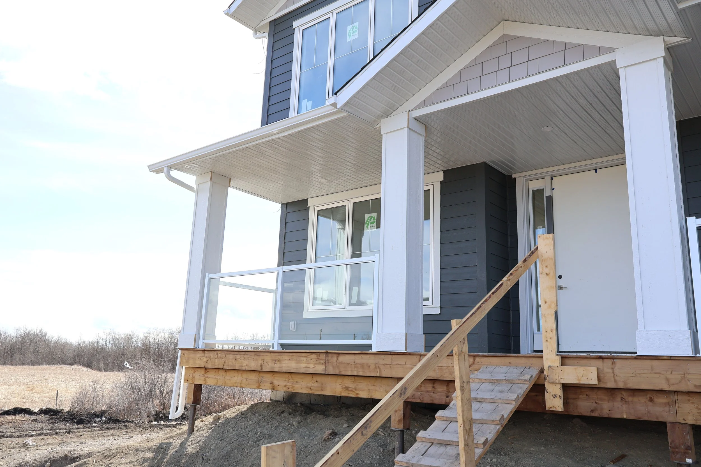

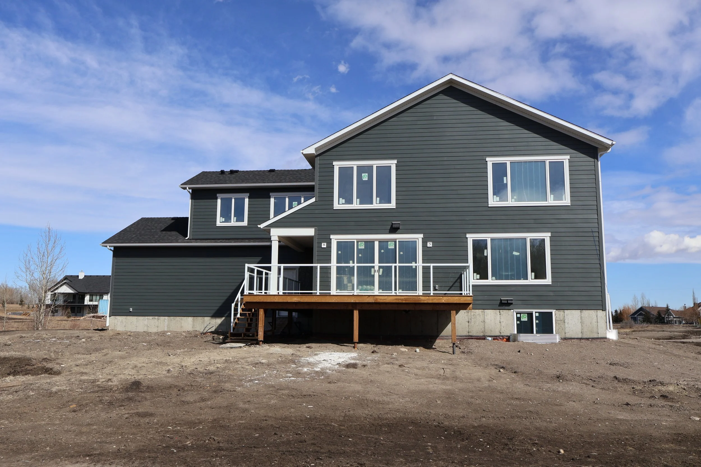
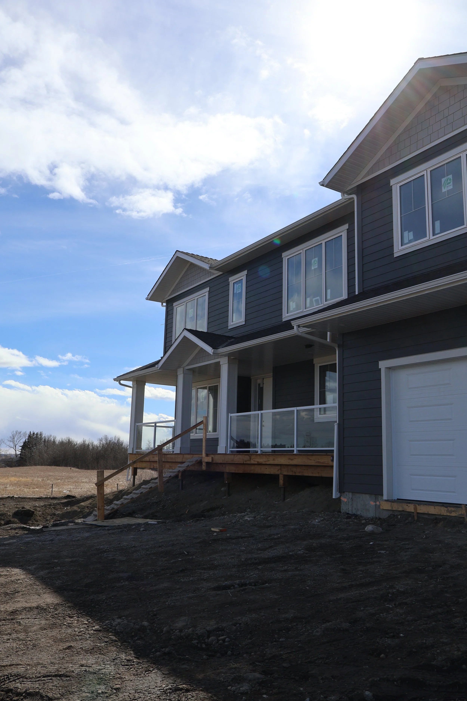

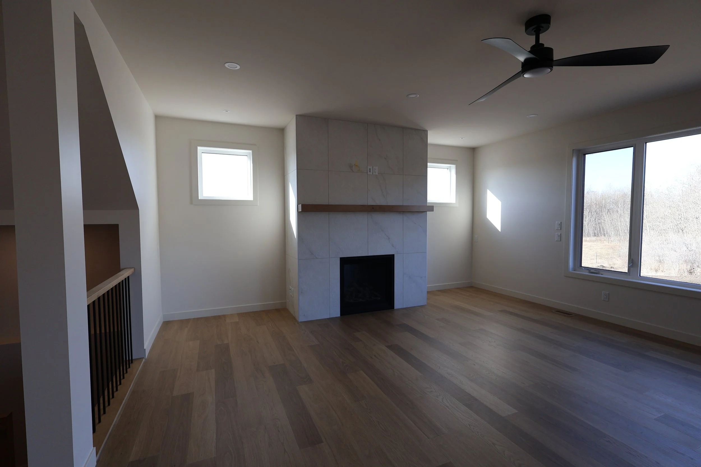
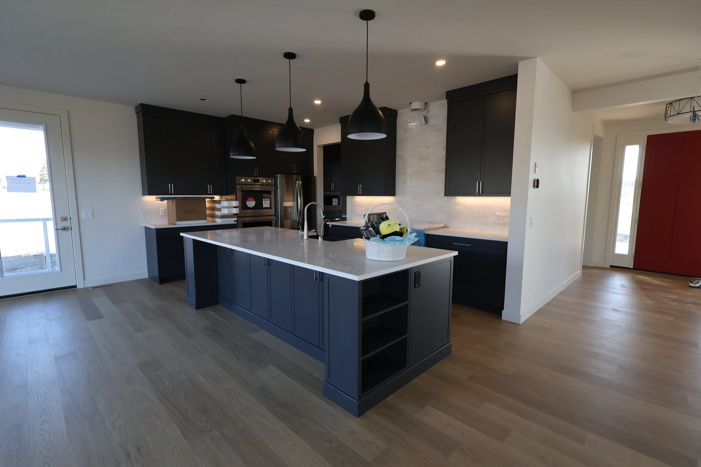
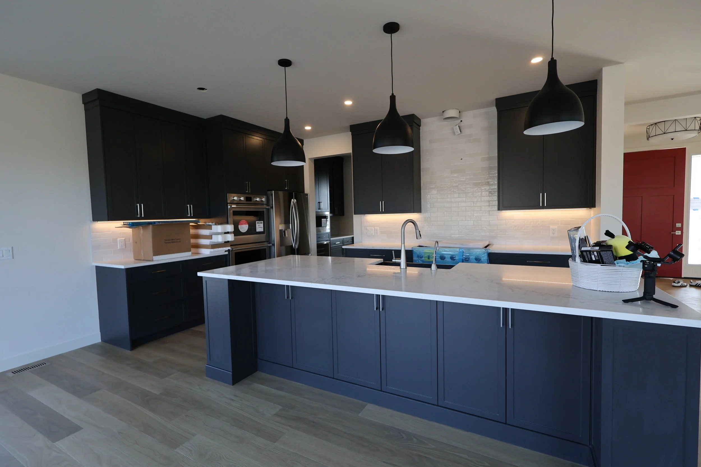
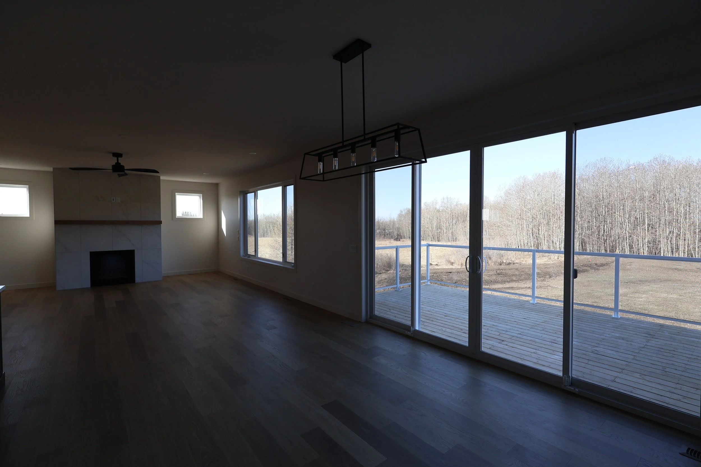
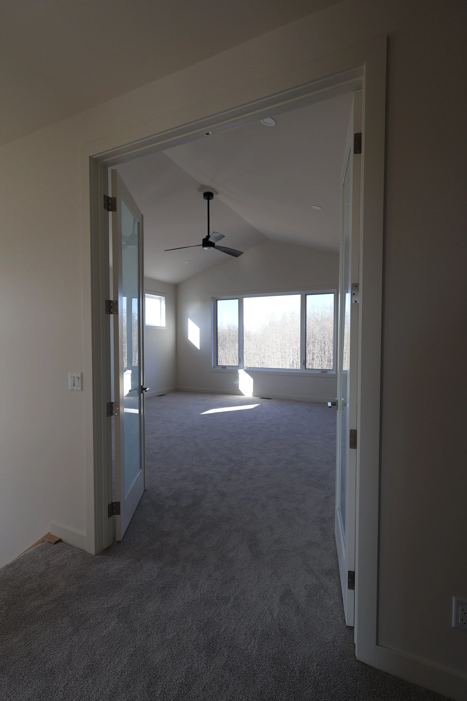
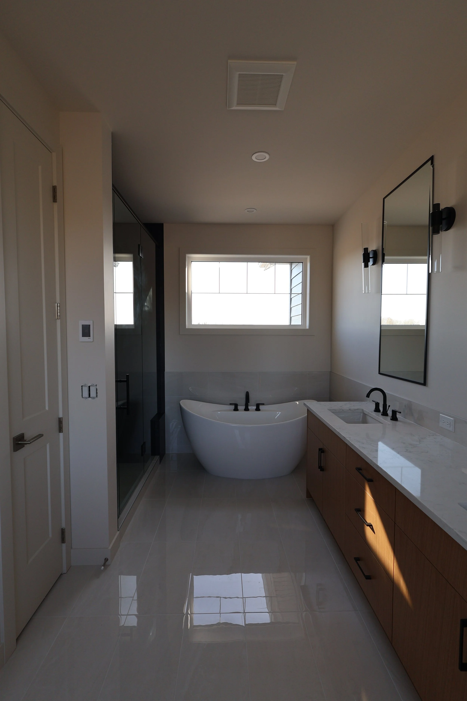
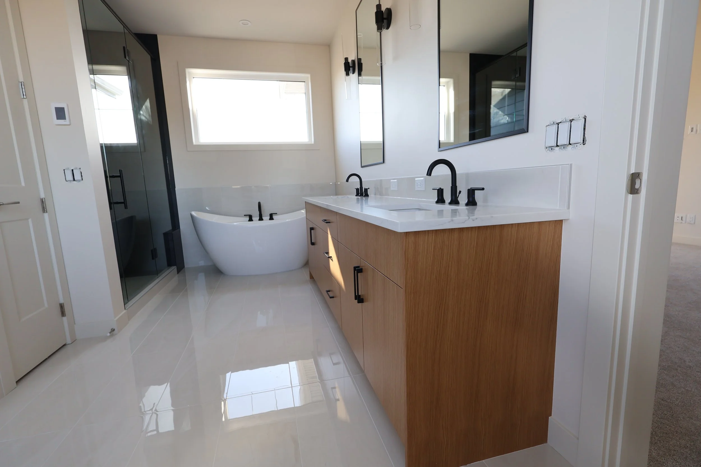
Built the Cascade Way
Your dream home should feel effortless to create — and that’s where our process shines. From architectural design and interiors to custom finishes and landscaping, we work closely with you and our trusted partners at every stage. The result is a seamless experience that’s defined by clear communication, meticulous detail, and a home designed to exceed your expectations.
Learn More About Us
Ready to build your custom home journey?
Let’s bring your vision to life with quality, integrity and care.

